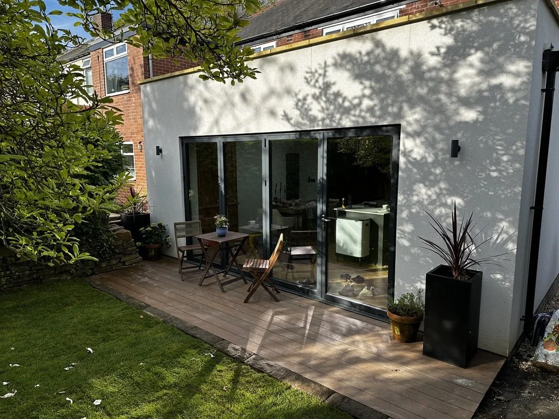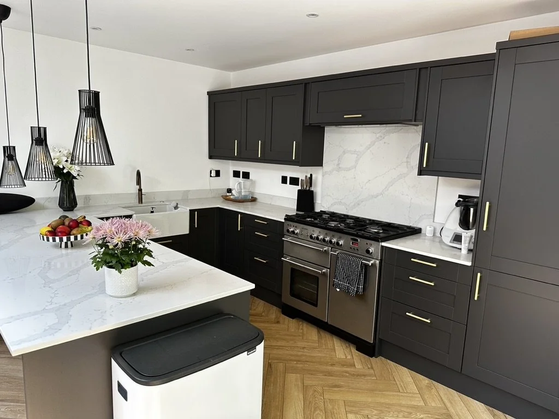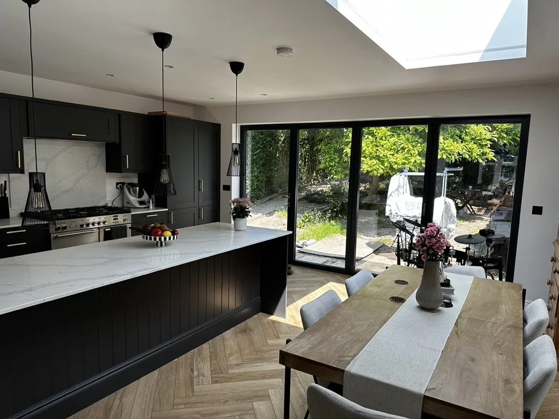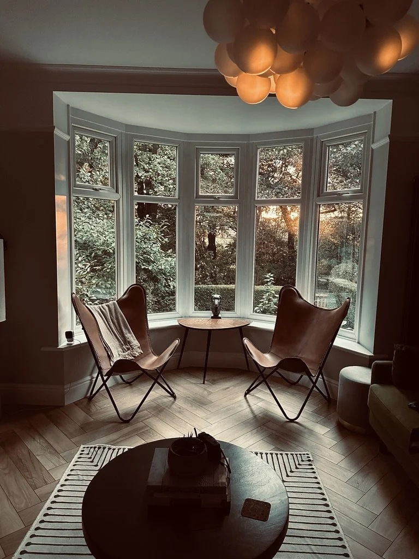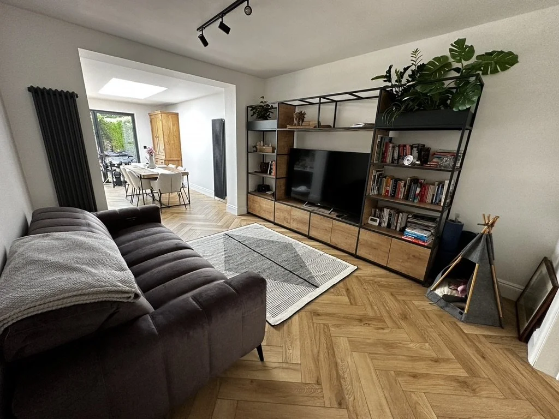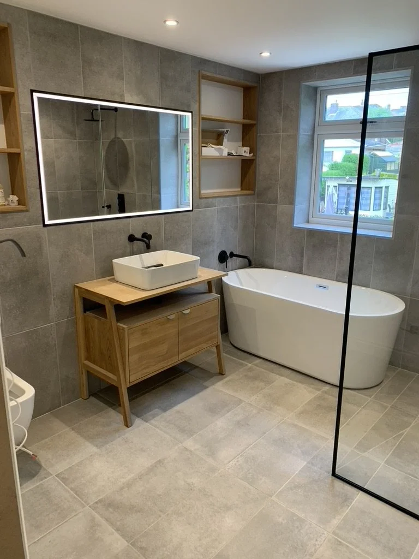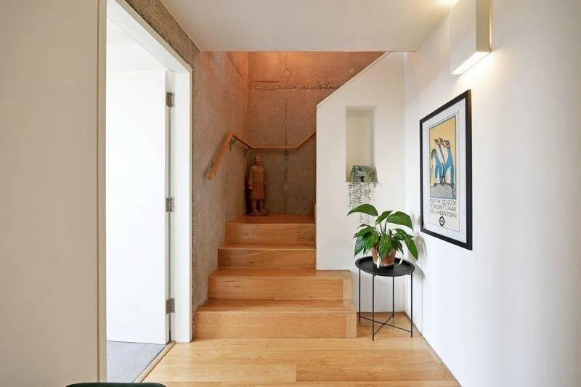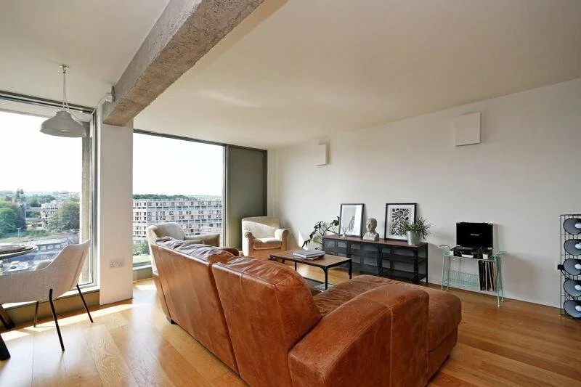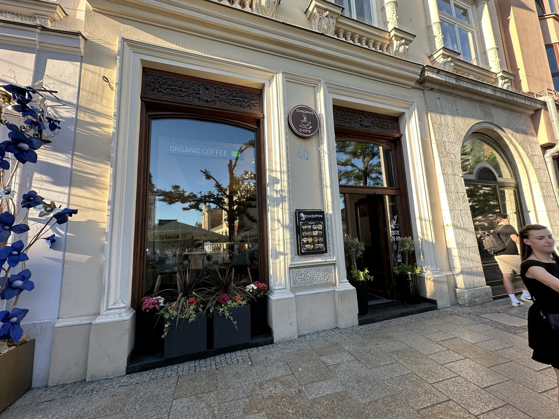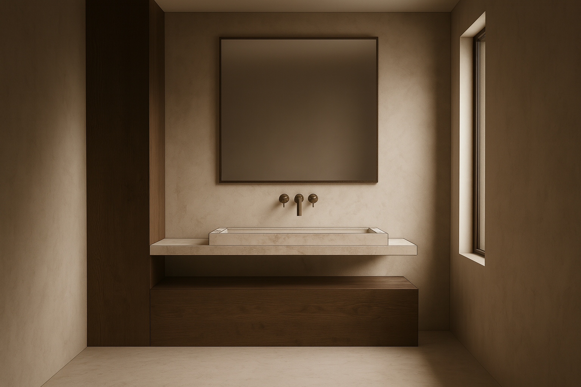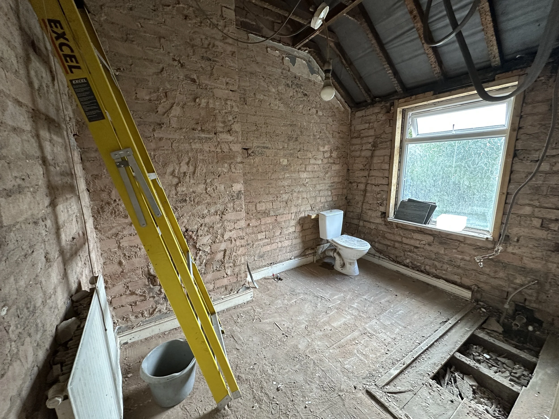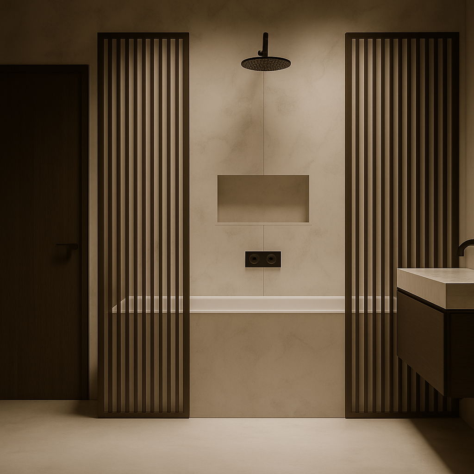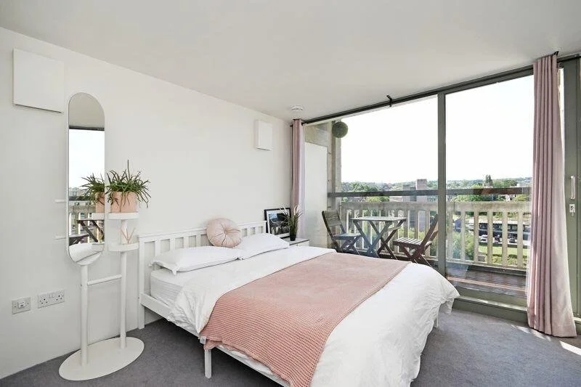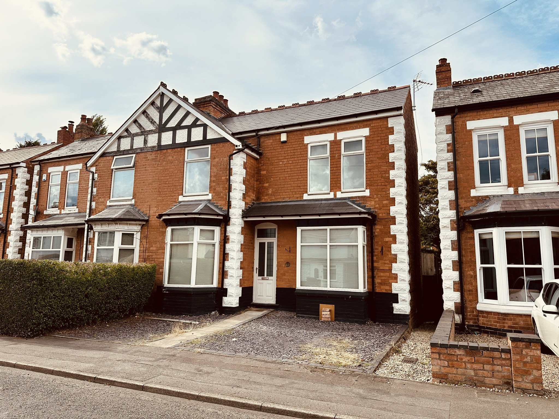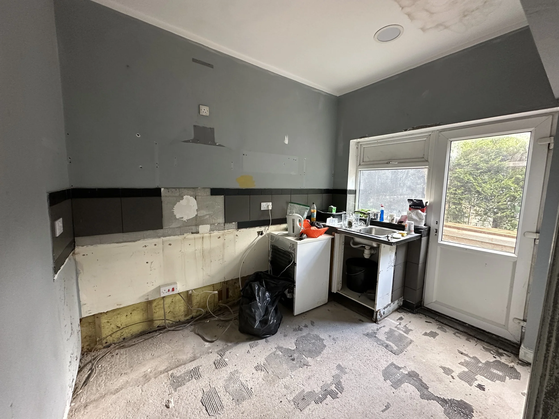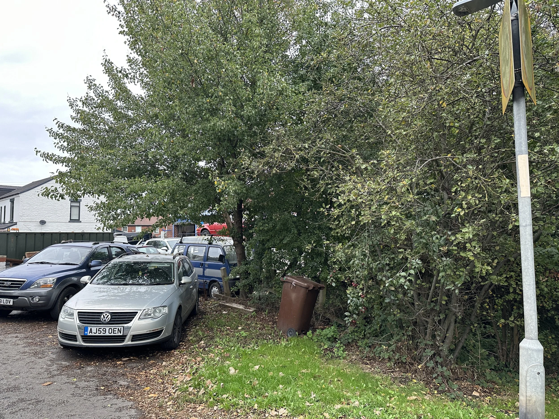Our Projects
Norfolk Park Avenue Extension
A single storey extension designed to provide an open-plan kitchen diner and better access to the garden. The exterior is clad with a silicone self-coloured render finish and sandstone-effect coping stones to create a contemporary aesthetic whilst being respectful to the traditional stone-walled garden and surroundings. The composite decked area, edged with stone blocks, adds a small outdoor seating space to make full use of the bifold doors. Internally the deign uses a large skylight with inset feature lighting to bring light and drama in to the space. Herringbone LVT oak flooring provides serviceability and visually connects the extension to the main house.
Norfolk Park Avenue Renovation
The project started with a neglected and rundown property that hadn’t been lived in for several years. Our work extends to both the internal and external areas of the property with a full house renovation, internal reconfiguration, rear extension and garden landscaping. The internal layout of the property was reorganised to create an open plan downstairs living space, a larger bathroom and a work from home space. The design focused on respecting the heritage of the property whilst creating a easy to maintain and functional space with a contemporary aesthetic.
A two bedroom apartment within the famous grade II listed brutalist Park Hill complex, a Sheffield icon. The property had been rented out for several years and was looking tired and unloved. The project involved a light internal remodel with decorative touches, flooring changes and additional storage solutions being added.
Land at Signal Hayes Road
The clients own a farmhouse with several acres of land that have been selected for development by the local authority. Studio M were selected to create a design for the land to maximise its value. The housing estate that we designed comprises of 52 homes arranged in an informal farmstead-style layout with a focus on natural vegetative surroundings, sustainable drainage features and through-links to the proposed green infrastructure network.
Chopin Luxury Pâtisserie Remodel, Krakow (in progress)
A café remodel on the main square of Europes most popular tourist destinations. Rynek Główny is a UNESCO World Heritage Site dating back to the 13th century so the building is steeped in history and adorned with many protected, characterful features. The project entails the internal remodel of an existing café owned by the client, redesigning the space into a luxury pâtisserie.
The clients have enlisted our services to design and install a new bathroom for them. The current bathroom is dated with a separate toilet. The project involves the two rooms being combined to create a large, luxury spa-style bathroom with a walk-in shower and integrated bench.
Norfolk Park Bathroom Remodel (in progress)
Park Hill Remodel
Beech Road Renovation (in progress)
An ongoing project to renovate the full property both internally and externally. The house had fallen in to a state of disrepair and requires a scheme full scale internal strip-out and renovation. The client brief was for a cost-effective solution to maximise profit with their intention to sell the property post-renovation works. During the course of the works a new bathroom and kitchen will be installed and a downstairs WC added beneath the stairs.
Land at Fairways Service Station (in progress)
The client had purchased some land adjacent to their business and hired Studio M to create plans and sections for submittal to the local authority in order to expand their business operations.


